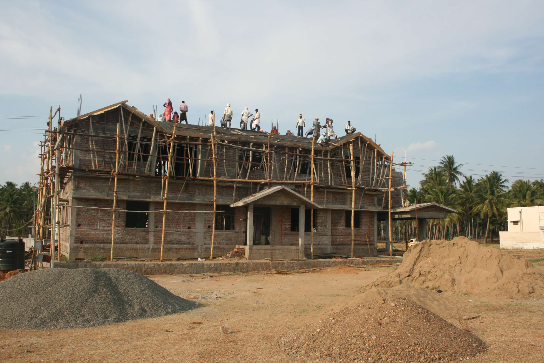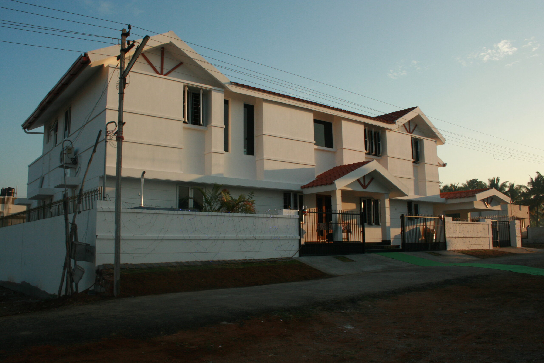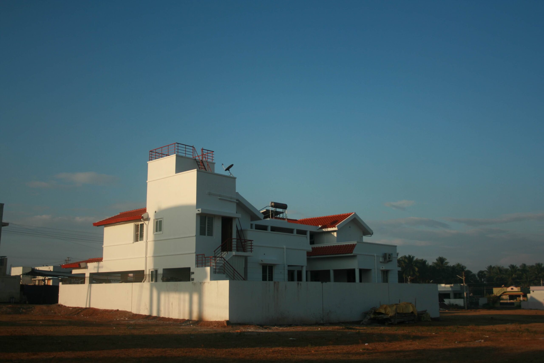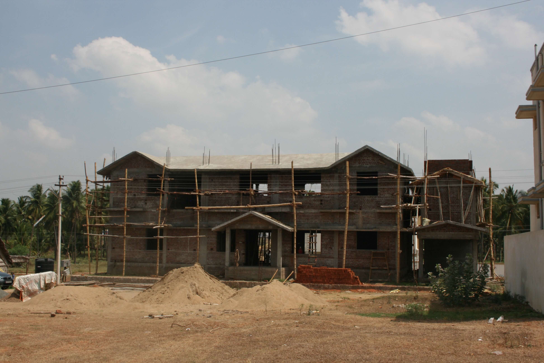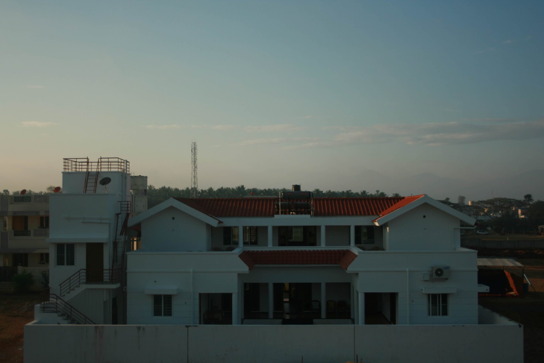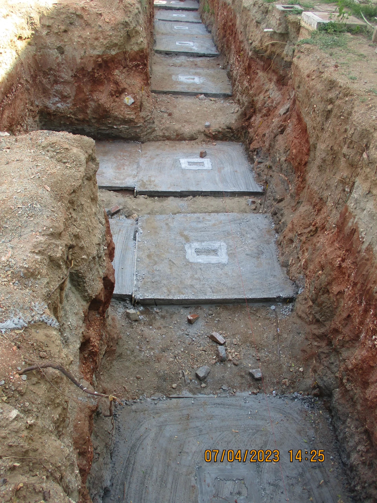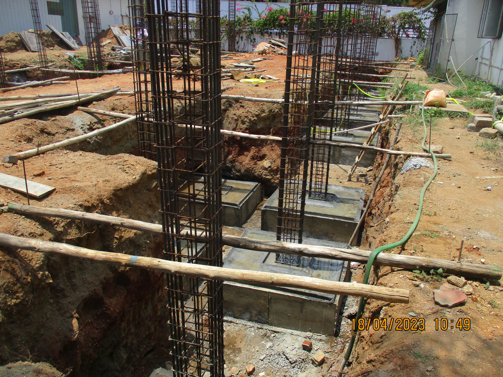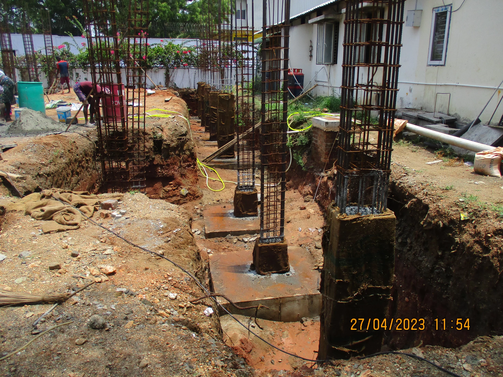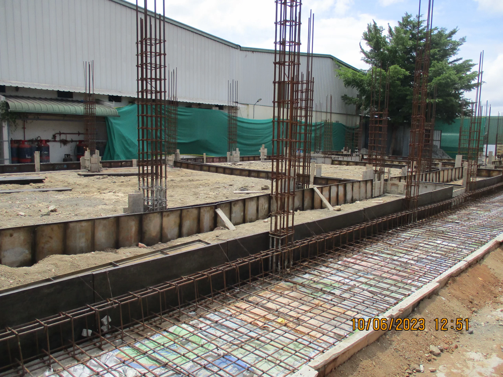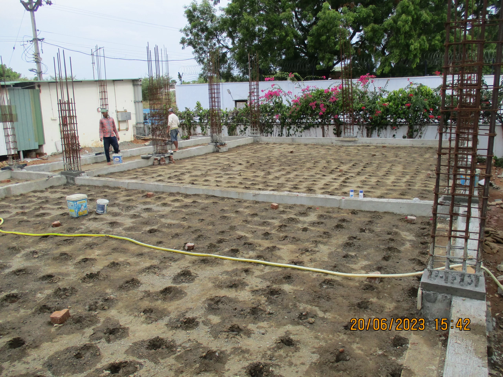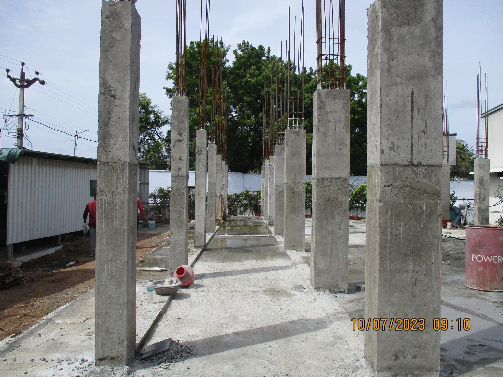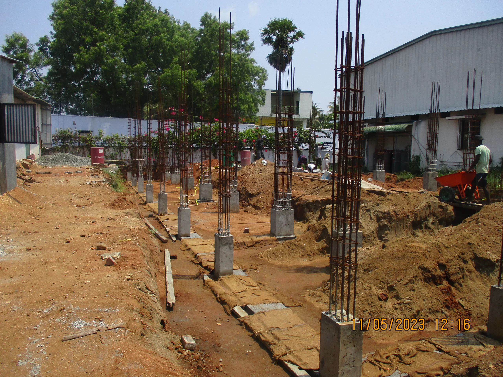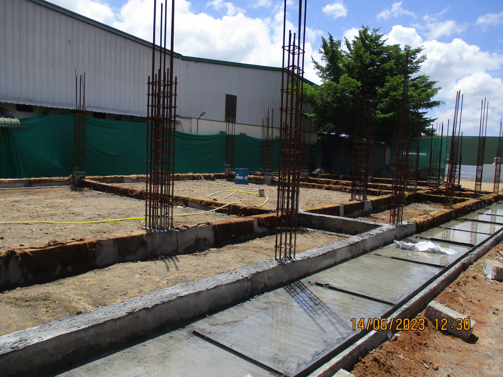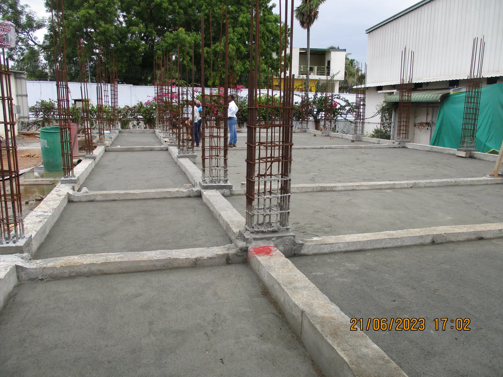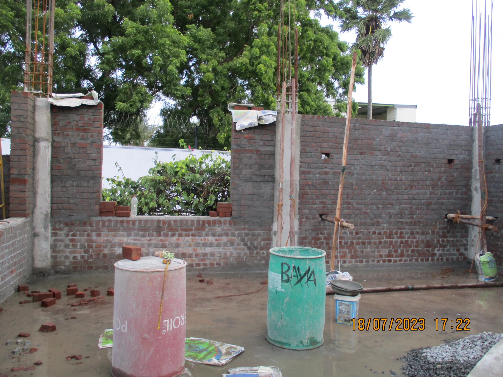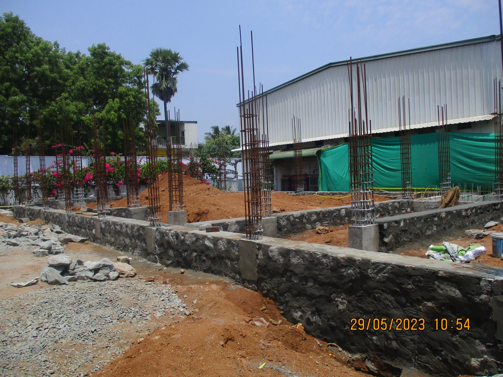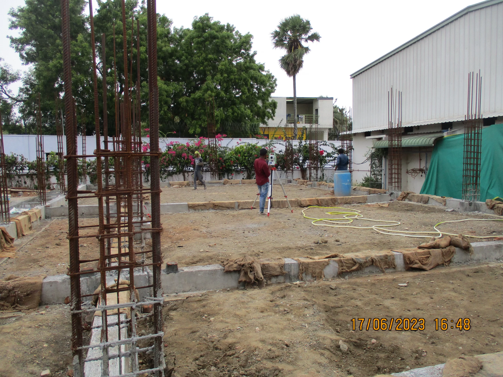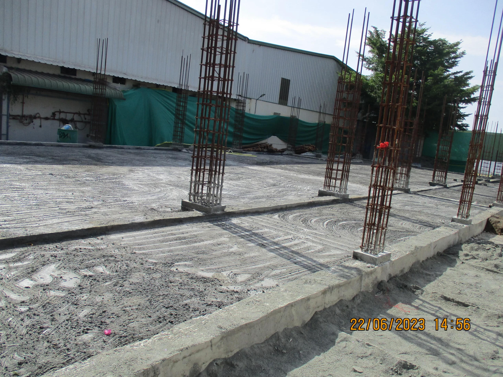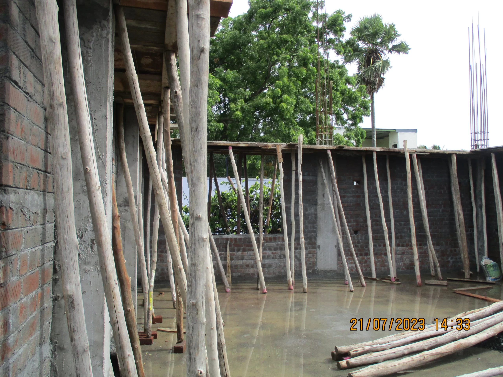Our Construction Projects
Looking for a construction project? contact us for all kind of project sizes.
Project – 1 Client Name – Dr. R Rangapalaniswamy
Location – Pollachi
This Residential Building is 4450 Sq. ft in this High Roof Living area on the Ground Floor with 4 Bed Rooms attached dressing and bathrooms, Kitchen, and Dining. Lounge was given in the Ground & First Floor, Separate Car Parking & Servant Room. The head Tank was constructed in an RCC structure at the capacity of 8500 Liters.
First Floor Tapered Roof Slab Concrete work was ongoing
Front Isometric View of the Building
Backside Isometric View
Completion of structure work & initiating the finishing work of the building
Back Side Elevation View
Project – 2 Client Name – Arul Mighu Mariamman Sweets (P Ltd)
Consultant – Swaminathan Associates
Location – Ponnapuram Pollachi
This is a commercial office building with a framed structure and two floors. It has a constructed area of 8,625 square feet.
Work Completion of Earth Work, PCC & Column Footing Marking
Completion of footing concrete
Column Raised based on Plinth Beam levels
Completion of back filling for the column with consolidation
Reinforcement work for the Plinth Beam & Elevation Floor Slab
Gravel Filling with Anti- Termite treatment for the Basement soil Filling
Column Raise up to Lintel level
PCC for the Random Rubble Masonry
Completion of Concrete work for the plinth Beam & Floor Slab
M Sand Filling 3 inch Thick below the PCC
Wire cut Chamber bricks used for the super structure with Sill Concrete
Completion of Random Rubble masonry for the Plinth Beam
Column Shoe Marking using the digital Survey
PCC flooring concrete using RMC at the Grade of M 10
Shuttering Work is on progress for the Lintel cum Sunshade
Have a Project in Mind?
Let’s Get Building!
Contact Us
23, 1st, Kandhaswamy Nagar, Ganapathy udayampalayam.
Chinnavedampatti, Coimbatore 641006
